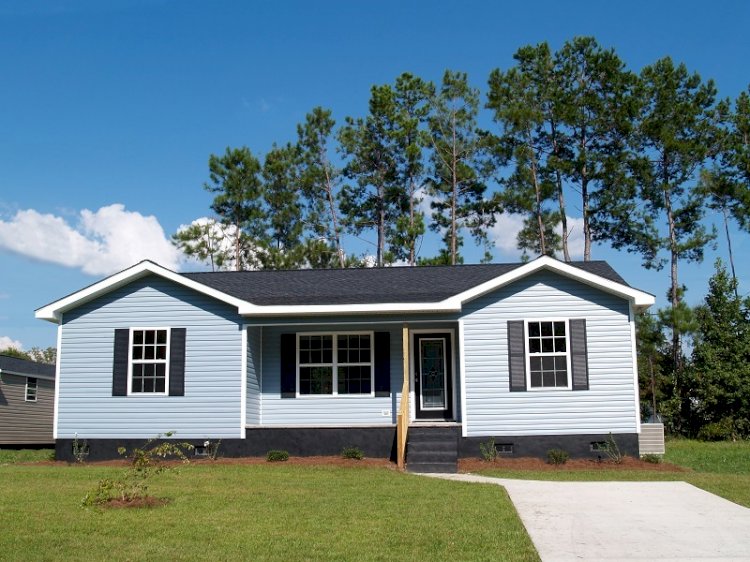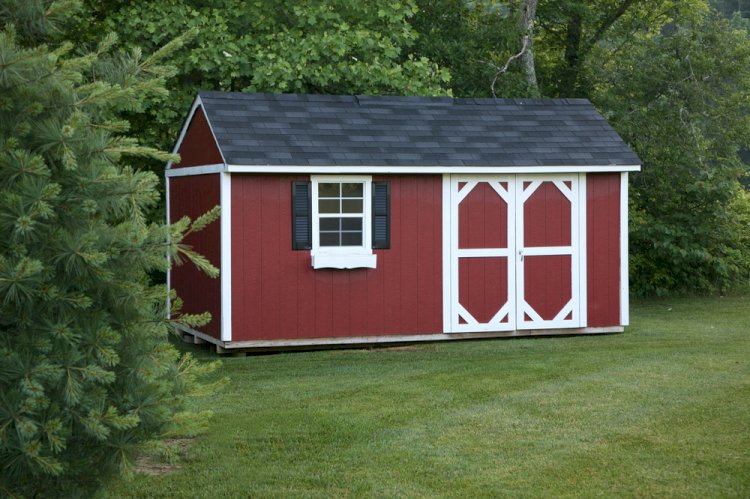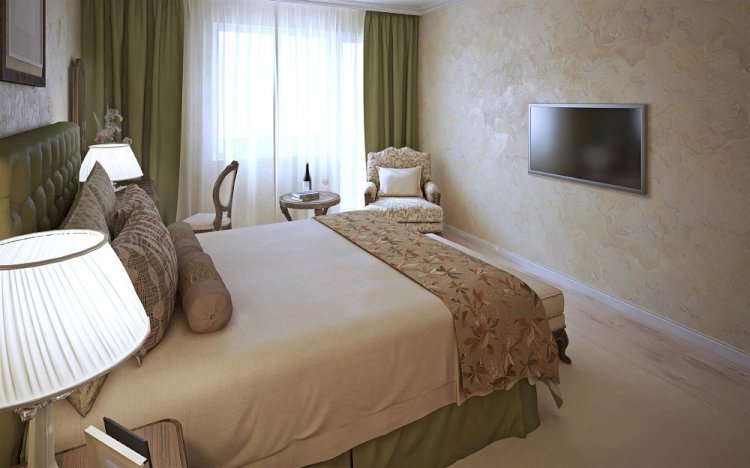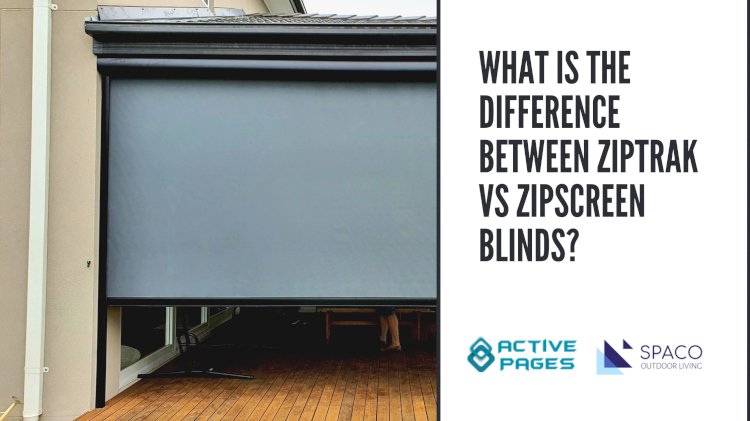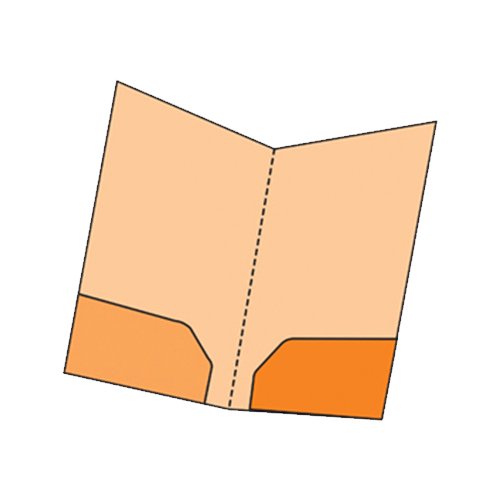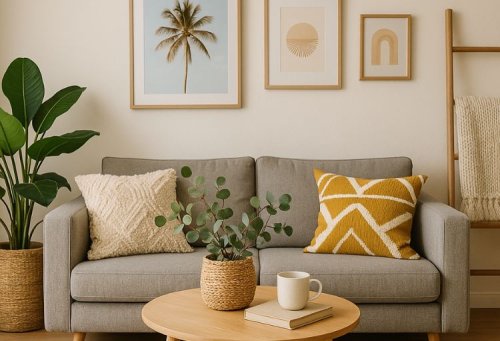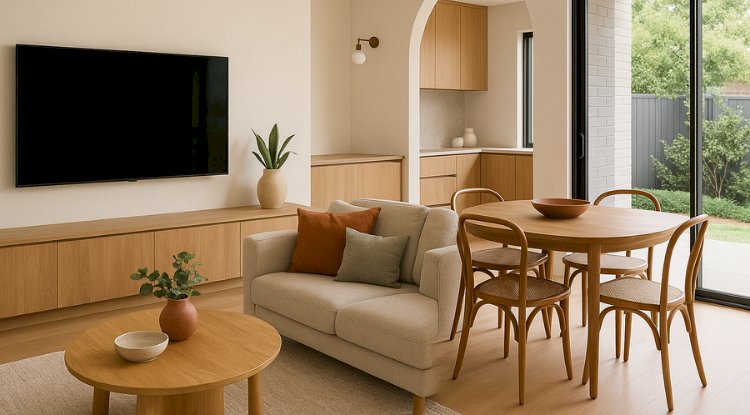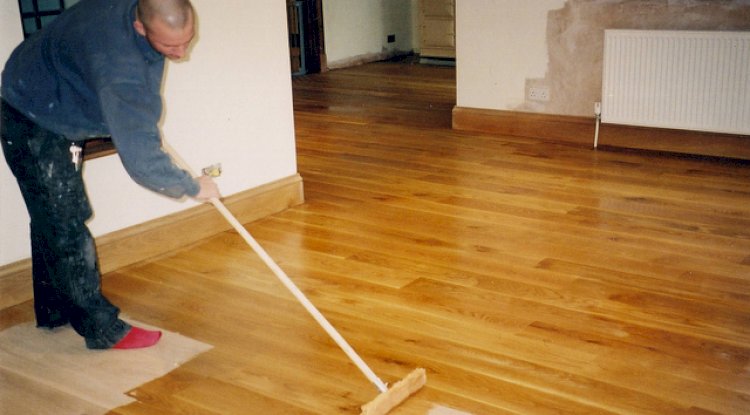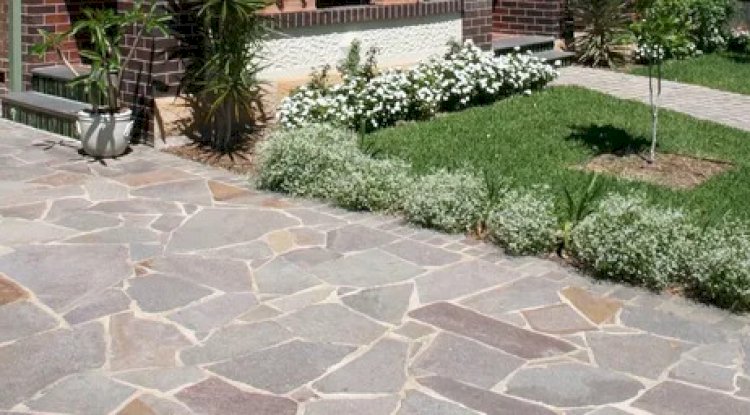Why 2 Bedroom Granny Flat Floor Plans Are Beneficial?
2 Bedroom Granny Flat Floor Plans are easy to install and they provide security and safety to old people. Thus, if smartly used, 2 bedroom granny flat floor plans can become a beneficial part of your property and prove to be beneficial under all circumstances.
There are many families which have many generations living under the same roof. With more than two generations living in the same house, the problem of space and privacy is bound to come up. To come on par with the situation, one has to come up with a solution where the generations live together and the issue of space and privacy is sorted out. 2 bedroom granny flat floor plans are a reasonable option for bigger families. Granny flats are basically small houses, which are self-sufficient living areas that include basic facilities like a regular home but are just smaller than your usual homes. Such flats can either constructed on the same property or can be established or bought individually to be placed around your home.
A basic 2 bedroom granny flat floor plan can easily accommodate four to five people. Flats like these are an accessory to your property and are also well-known as Accessory Dwelling Unit (ADU) in the construction industry.
These are small houses which constitute more or less of all the basic facilities just like any other regular house, but all at a miniature version. With facilities at a small scale and to the minimum risk of overdoing, these flats are very safe and can be well-protected from any potential danger. The main motive of 2 bedroom granny flat floor plans is to provide extra space for living and leading a lifestyle so that the family can lead a comfortable life. Such flats can not only be used for the old generation in your family, but they can also be used for personal or rental purposes.
There are various benefits of 2 bedroom granny flat floor plans which will help you understand the scope and make you realize the greater good behind such constructions:
3 major benefits of 2 bedroom granny flat floor plans
1. privacy for adults
Many people would consider 2 bedroom granny flat floor plans as an easy escape from their grandparents but that is completely wrong. Such homes are actually a brilliant option to provide the elderly a peaceful environment as they move towards the end of their life journey. Not only does it give them the privacy they desire, but since it mostly on the same property, the family members can also look after them without any hassle.
2. Extra income
Such flats can also be used for rental purposes, as mentioned earlier. There are many families who allow their 2 bedroom granny flat floor plans on rent for the people who are in need so that they can have a comfortable stay with basic facilities and can also do their work with no pressure. Such rental properties help you gain an extra income and they also come in handy for clearing loans, saving for retirement, or meeting any urgent expenses.
3. Increased value of the property
The idea of two separate homes, one is your own and the other 2 bedroom granny flat floor plans on the very same property is a brilliant scheme when you are selling your property anytime. Thus, such granny flats are an accessory for the seller as the monetary value of the property increases. Also, one hardly comes across a property like this for sale since it is not easy to find a plot that is a package rental deal. Thus, it is absolutely an absolute bargaining chip.
These flats have gained popularity because of these multiple benefits and cheap rates. They are easy to install and they provide security and safety to old people. Thus, if smartly used, 2 bedroom granny flat floor plans can become a beneficial part of your property and prove to be beneficial under all circumstances.
Share
What's Your Reaction?
 Like
0
Like
0
 Dislike
0
Dislike
0
 Love
0
Love
0
 Funny
0
Funny
0
 Angry
0
Angry
0
 Sad
0
Sad
0
 Wow
0
Wow
0
