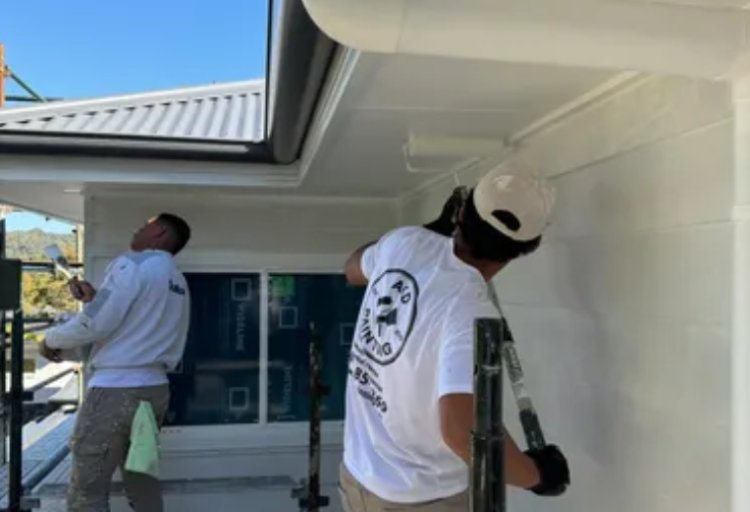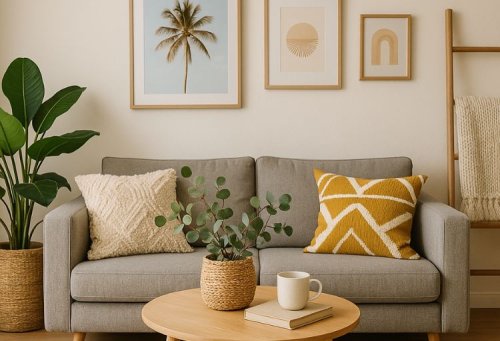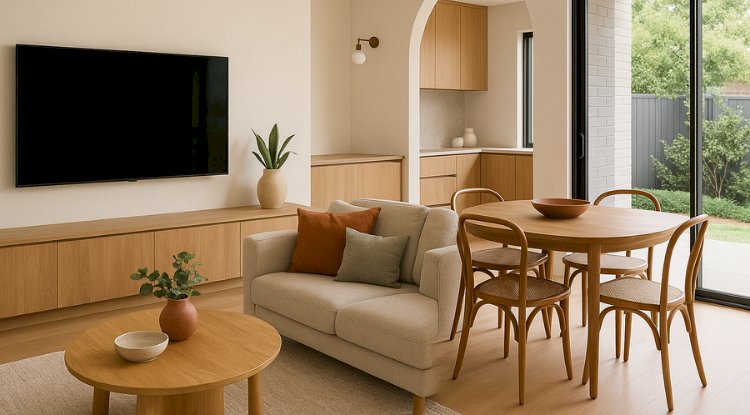Top Small Kitchen Design Ideas on a Budget
Do you want to design or renovate a small kitchen in your home? Consider one Wall and galley kitchen style to design a functional and convenient kitchen in a small layout.
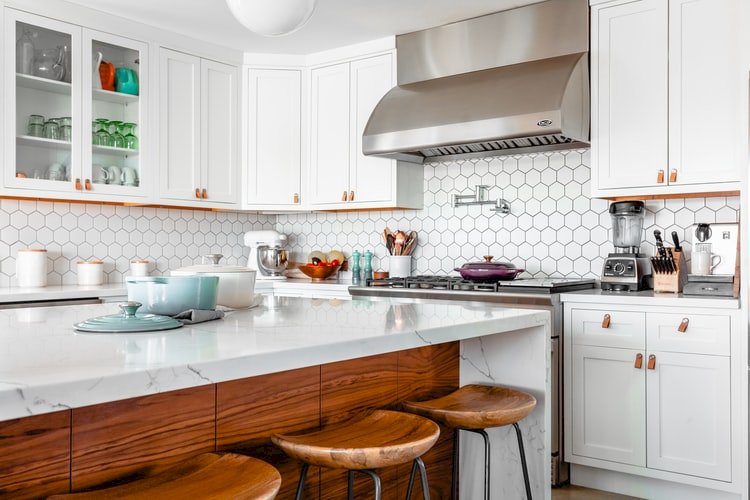
Are you looking to build your new kitchen in a small space in your brand new home? Well, it is possible to design a functional and convenient kitchen in a small layout. One wall kitchen and galley kitchen are the two popular small kitchen design layouts for a small or compact kitchen. Let’s look at these two super space savers and highly functional kitchen layouts.
One Wall Kitchen
All of the kitchen cabinetry, benchtop, and crucial work services are organised along one wall in a one-wall kitchen layout. And the other three sides of the kitchen remain open and face living spaces. This kitchen layout is often supported by carts or mobile kitchen islands, as they facilitate more bench space for food preparation. Often condos, apartments, small detached homes, and rental homes are spotted with one-wall kitchen layouts.
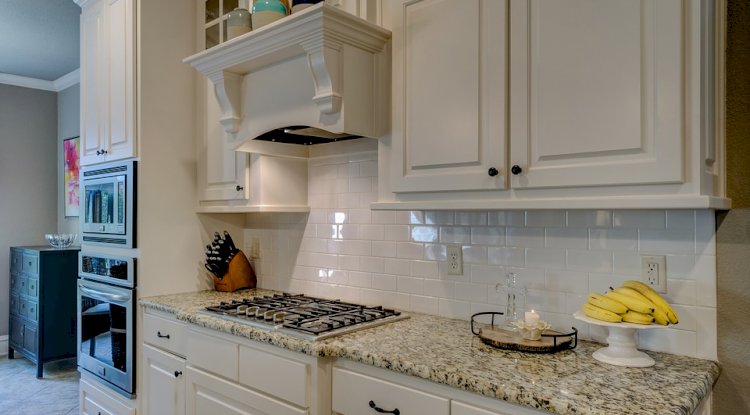
-
Small Kitchen Layout: The one-wall layout design can easily create space in the rest of your kitchen, helping you to include a table or something that can make your kitchen chores easier. As the kitchen footprint is curtailed, more space is available for living areas.
-
Efficient Workflow: With a one-wall kitchen layout, you won’t have to move very far as all of the main cooking functions are kept within a few feet of each other.
-
Affordable: Restricted bench space keeps the costs on the lower side, as benchtops can significantly increase the kitchen budget; besides, fewer base cabinets are used.
Helpful Tips
-
If you’re going with a one-wall kitchen layout, then ensure that the wall doesn’t have a window. That’s because windows restrict the number of wall cabinets you can install.
-
Generously use small tables or floating islands. If space allows, you may even install a thin permanent kitchen island.
-
In upmarket homes, you can boost the value of your one-wall kitchen layout by installing premium benchtop material such as concrete, quartz stone, or granite, as well as, premium kitchen appliances and using high-quality cabinetry.
Galley Kitchen
As galley kitchens are compact, they are less pricier to build or reconstruct when compared to other kitchen layouts. Moreover, important services are positioned around each other in galley kitchens, so they are ergonomically better when compared to some other kitchen layouts. The walking distance between the stove or oven, sink, and refrigerator is kept to a minimum.
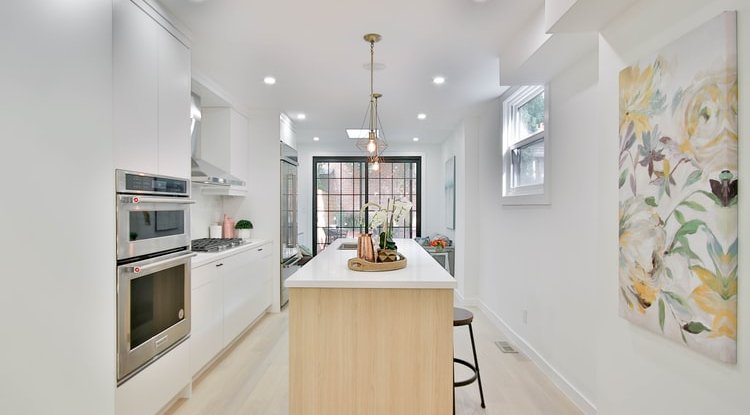
Whether you’re building from scratch or renovating a galley kitchen, stay with basics such as upper and lower cabinets, benchtops, sink, stove/oven, refrigerator, and a dishwasher. Due to space constraints, in most of the galley kitchens, it’s not feasible to construct a permanent, full-size kitchen island, so a floating island towards the end of the kitchen might be an excellent alternative.
Think About Space-Saving Ideas Out-of-the-Box
Extending kitchen cabinets up to the ceiling can increase overall storage space. Thus, you can create sufficient storage in a small kitchen layout.
Pay Attention to Sink Size
Get scaled-down sink and position sink parallel to the benchtop. Don’t opt for a drop-in sink with integrated rims, as it would occupy more of the benchtop space. Better to opt for an under-mount sink so that the benchtop can stretch till the sink’s periphery or edge.
Use Neutral or Light Colours
Neutral or light colour shades will make your galley kitchen look roomier. If you desire to keep colour-shades brighter yet lighter, then choose lightly stained or unstained birch, maple, bamboo, etc., they are excellent materials for kitchen cabinetry. Nonetheless, you can use brighter shades for almost everything in your galley kitchen including cabinets, benchtops, flooring, kitchen appliances, and even wall paint.
The Passage or Walkway Width
The passage or walkway seamlessly flowing along the length of a galley kitchen is its strength. When several people are passing through the kitchen area at the same time, it will seem too narrow and congested. If passage width is a problem, then you can consider having all of the services on only one side of the kitchen.
The Bottom Line
Well, one wall kitchen and galley kitchen both are ideal for kitchens with limited space. If you need more small kitchen ideas on a budget, then touch base with an expert kitchen designer or kitchen renovation company near you.
Share
What's Your Reaction?
 Like
0
Like
0
 Dislike
0
Dislike
0
 Love
0
Love
0
 Funny
0
Funny
0
 Angry
0
Angry
0
 Sad
0
Sad
0
 Wow
0
Wow
0
